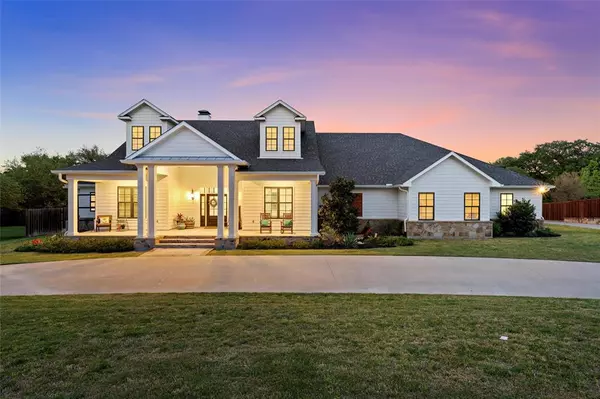For more information regarding the value of a property, please contact us for a free consultation.
6040 Ripplewood Drive Mcgregor, TX 76657
Want to know what your home might be worth? Contact us for a FREE valuation!

Our team is ready to help you sell your home for the highest possible price ASAP
Key Details
Property Type Single Family Home
Sub Type Single Family Residence
Listing Status Sold
Purchase Type For Sale
Square Footage 5,705 sqft
Price per Sqft $284
Subdivision Hidden Valley
MLS Listing ID 20908637
Sold Date 06/05/25
Style Modern Farmhouse
Bedrooms 5
Full Baths 5
HOA Y/N None
Year Built 2017
Lot Size 0.950 Acres
Acres 0.95
Property Sub-Type Single Family Residence
Property Description
Discover an exceptional blend of luxury, comfort, and versatility in this stunning modern farmhouse located in the prestigious Hidden Valley community. Situated on just under an acre of beautifully landscaped grounds, this residence offers the ideal layout for multi-generational living—all under one roof. The main area of the home features five spacious bedrooms and five bathrooms, all conveniently located on the main level. The expansive open floor plan flows seamlessly, anchored by a striking stone fireplace and a chef's kitchen equipped with a rare double island, gas cooktop, stainless steel appliances, and ample prep and gathering space. The isolated primary suite offers a private retreat with split vanities, a large walk-in shower, built-ins in the custom closet, and peaceful views of the backyard oasis. Three additional bedrooms on the main level each have easy access to a bathroom, making it perfect for kids, guests, or extended family. Upstairs, you'll find a quiet office space ideal for remote work or study. Two bonus rooms enhance the home's flexibility—one is centrally located and ideal as a media or game room, while the other offers even more space to customize. A true highlight is the fully integrated guest suite, perfect for multi-generational living or long-term visitors. Accessible through a private entrance or via the garage, this self-contained wing features its own living area, kitchen, two bedrooms, and two bathrooms—offering comfort, independence, and seamless connection to the main home.
Step outside and enjoy the expansive covered patio overlooking a sparkling swimming pool with a tranquil water feature, additional patio space for the guest suite, mature trees, and even a private batting cage—perfect for aspiring athletes or active families. With a three-car garage, oversized laundry room with sink, and thoughtful touches throughout, this Hidden Valley estate offers a rare opportunity to live expansively and elegantly—with room for everyone.
Location
State TX
County Mclennan
Community Curbs, Sidewalks
Direction Highway 84 toward McGregor, Exit Speegleville Rd, turn rt, lt on Oak, Rt on Cascade Trl, Lt on Ripplewood, Home is on the Right.
Rooms
Dining Room 2
Interior
Interior Features Built-in Features, Cable TV Available, Chandelier, Decorative Lighting, Double Vanity, Granite Counters, High Speed Internet Available, In-Law Suite Floorplan, Open Floorplan, Pantry, Sound System Wiring, Vaulted Ceiling(s), Walk-In Closet(s), Wired for Data
Heating Central, Fireplace(s), Propane
Cooling Attic Fan, Ceiling Fan(s), Central Air
Flooring Laminate
Fireplaces Number 1
Fireplaces Type Gas Logs, Living Room
Appliance Built-in Gas Range, Dishwasher, Disposal, Dryer, Microwave, Convection Oven, Refrigerator, Tankless Water Heater, Vented Exhaust Fan, Washer
Heat Source Central, Fireplace(s), Propane
Laundry Electric Dryer Hookup, Utility Room, Washer Hookup
Exterior
Exterior Feature Basketball Court
Garage Spaces 3.0
Fence Chain Link, Fenced, Privacy
Pool Fenced, In Ground, Outdoor Pool, Private, Waterfall
Community Features Curbs, Sidewalks
Utilities Available City Sewer, City Water
Roof Type Composition
Total Parking Spaces 3
Garage Yes
Private Pool 1
Building
Story Two
Foundation Slab
Level or Stories Two
Structure Type Rock/Stone,Siding
Schools
Elementary Schools Southbosqu
Middle Schools River Valley
High Schools Midway
School District Midway Isd
Others
Ownership Jason & Brandy Langford
Financing Conventional
Read Less

©2025 North Texas Real Estate Information Systems.
Bought with Non-Mls Member • NON MLS
As a resident of the Lakewood/East Dallas community Marissa can provide personal insight into our neighborhood. As a native of Dallas, Marissa attended SMU to obtain her business degree from the Cox School of Business, after 10 years in corporate America her experience in negotiating with International firms transfers directly into her real estate business. High Integrity, honesty, and a passion for people make working with Marissa a delight. As a by-referral realtor Marissa is 100% committed to you and your real estate goals. Marissa has extensive sales knowledge in various areas of the metroplex including, but not limited to Lakewood, Preston Hollow, Park Cities, Hollywood Heights, M Streets, and Lake Highlands.
GET MORE INFORMATION
- Swiss Avenue, TX Homes for sale
- Old East Dallas ,TX Homes for Sale
- Lochwood,TX Homes For Sale
- University Park,TX Homes For Sale
- Highland Park,TX Homes for Sale
- Uptown,TX Homes for Sale
- Allen,TX Homes For Sale
- Wylie,TX Homes For Sale
- Bishop Arts, TX Homes For Sale
- Oak Cliff,TX Homes For Sale
- Knox Henderson,TX Homes For Sale
- Far North Dallas,TX Homes For Sale
- Northwood Hills,TX Homes For Sale
- Mckinney,TX Homes For Sale
- Garland,TX Homes For Sale
- Westlake, TX Homes for sale
- Greenway Parks, TX Homes for sale
- Bedford, TX Homes for sale
- University Heights, TX Homes for sale
- Cheyenne Village, TX Homes for sale
- Timarron, TX Homes for sale
- Lakewood , TX Homes for sale
- Northaven Park, TX Homes for sale
- Rivercrest, TX Homes for sale
- Southlake, TX Homes for sale
- Colleyville, TX Homes for sale
- Frisco, TX Homes for sale
- Dallas, TX Homes for sale
- Fort Worth, TX Homes for sale
- Plano, TX Homes for sale

