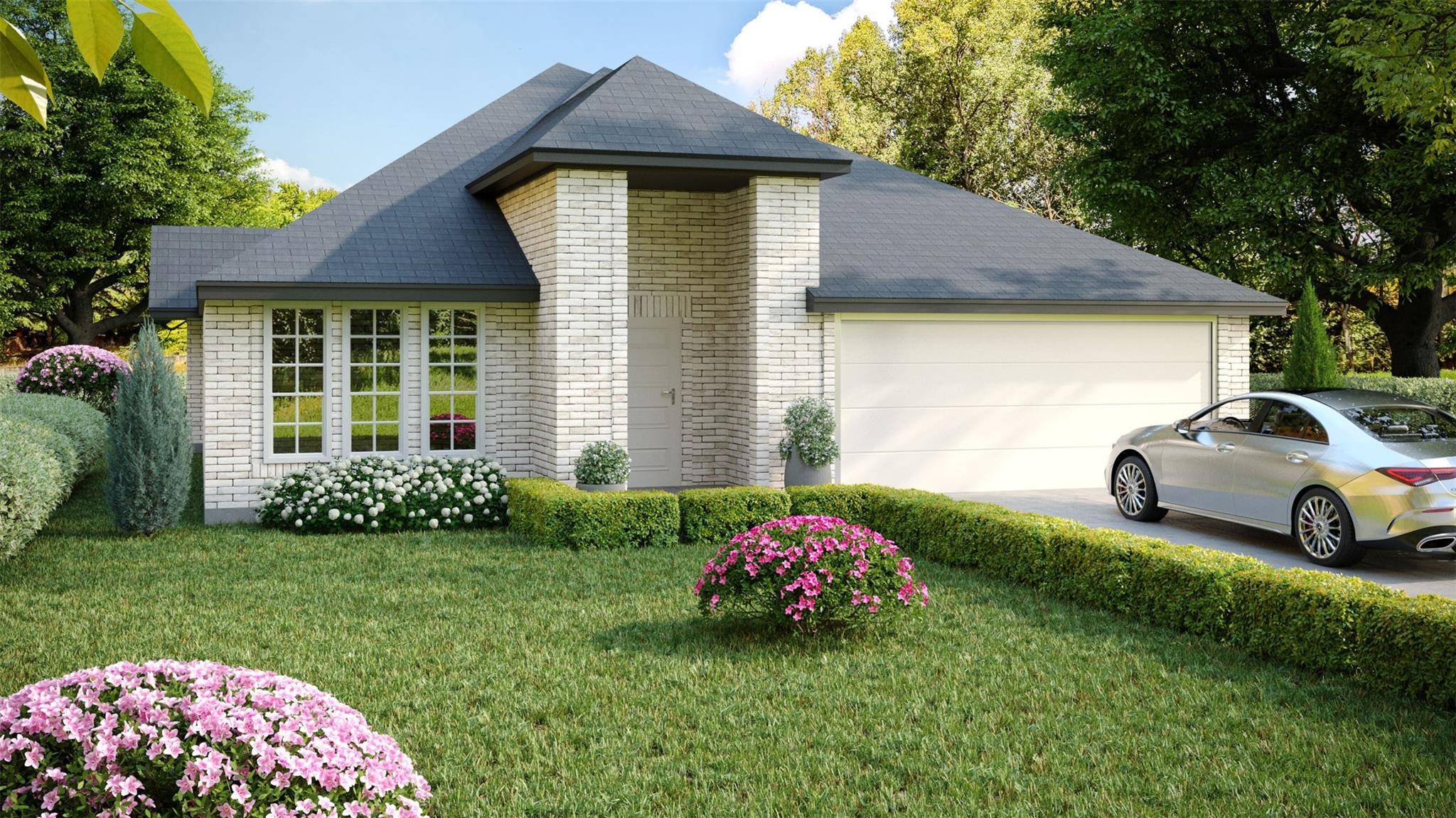For more information regarding the value of a property, please contact us for a free consultation.
3600 Carl Street Dallas, TX 75210
Want to know what your home might be worth? Contact us for a FREE valuation!

Our team is ready to help you sell your home for the highest possible price ASAP
Key Details
Property Type Single Family Home
Sub Type Single Family Residence
Listing Status Sold
Purchase Type For Sale
Square Footage 2,286 sqft
Price per Sqft $142
Subdivision Jc Hoopers Sub Ncb 1557
MLS Listing ID 20263330
Sold Date 06/15/23
Style Contemporary/Modern,Traditional
Bedrooms 4
Full Baths 2
HOA Y/N None
Year Built 2023
Annual Tax Amount $813
Lot Size 6,708 Sqft
Acres 0.154
Property Sub-Type Single Family Residence
Property Description
Welcome to this stunning new construction home in vibrant Dallas, Texas. This spacious and inviting residence features 4 bedrooms and 2 bathrooms, plus a flexible room that can serve as a home office, media room, or additional bedroom.
You'll be impressed by the attention to detail and quality craftsmanship evident throughout the home. The open-concept layout creates a seamless flow between the living, dining, and modern kitchen areas, making it the perfect space for entertaining and everyday living. The primary suite is a true retreat with a luxurious en-suite bathroom, dual vanity, and a walk-in shower. Other notable features of this home include energy-efficient windows, a laundry room, a covered patio, and a spacious backyard that provides plenty of room for outdoor activities and relaxation.
This home offers easy access to shopping, dining, entertainment, and major highways. Don't miss this opportunity to make this beautiful property your dream home!
Location
State TX
County Dallas
Direction I-35 Follow I-35E S to S Second Ave in Dallas. Take exit 47 from I-30 E 41 min (42.6 mi) Take Robert B Cullum Blvd to Carl St
Rooms
Dining Room 1
Interior
Interior Features Double Vanity, Eat-in Kitchen, Granite Counters, Kitchen Island, Open Floorplan, Pantry, Walk-In Closet(s)
Heating Electric
Cooling Central Air
Flooring Laminate, Tile, Vinyl
Fireplaces Number 1
Fireplaces Type Electric
Appliance Electric Range
Heat Source Electric
Exterior
Garage Spaces 2.0
Carport Spaces 2
Fence Back Yard
Utilities Available City Sewer, City Water
Roof Type Composition
Garage Yes
Building
Lot Description Landscaped
Story One
Foundation Slab
Structure Type Brick
Schools
Elementary Schools Bayles
Middle Schools Hood
High Schools Madison
School District Dallas Isd
Others
Ownership Hs Southern Development Llc
Acceptable Financing Cash, Conventional, FHA, VA Loan
Listing Terms Cash, Conventional, FHA, VA Loan
Financing Conventional
Read Less

©2025 North Texas Real Estate Information Systems.
Bought with Laura Trejo • Rogers Healy and Associates
As a resident of the Lakewood/East Dallas community Marissa can provide personal insight into our neighborhood. As a native of Dallas, Marissa attended SMU to obtain her business degree from the Cox School of Business, after 10 years in corporate America her experience in negotiating with International firms transfers directly into her real estate business. High Integrity, honesty, and a passion for people make working with Marissa a delight. As a by-referral realtor Marissa is 100% committed to you and your real estate goals. Marissa has extensive sales knowledge in various areas of the metroplex including, but not limited to Lakewood, Preston Hollow, Park Cities, Hollywood Heights, M Streets, and Lake Highlands.
GET MORE INFORMATION
- Swiss Avenue, TX Homes for sale
- Old East Dallas ,TX Homes for Sale
- Lochwood,TX Homes For Sale
- University Park,TX Homes For Sale
- Highland Park,TX Homes for Sale
- Uptown,TX Homes for Sale
- Allen,TX Homes For Sale
- Wylie,TX Homes For Sale
- Bishop Arts, TX Homes For Sale
- Oak Cliff,TX Homes For Sale
- Knox Henderson,TX Homes For Sale
- Far North Dallas,TX Homes For Sale
- Northwood Hills,TX Homes For Sale
- Mckinney,TX Homes For Sale
- Garland,TX Homes For Sale
- Westlake, TX Homes for sale
- Greenway Parks, TX Homes for sale
- Bedford, TX Homes for sale
- University Heights, TX Homes for sale
- Cheyenne Village, TX Homes for sale
- Timarron, TX Homes for sale
- Lakewood , TX Homes for sale
- Northaven Park, TX Homes for sale
- Rivercrest, TX Homes for sale
- Southlake, TX Homes for sale
- Colleyville, TX Homes for sale
- Frisco, TX Homes for sale
- Dallas, TX Homes for sale
- Fort Worth, TX Homes for sale
- Plano, TX Homes for sale

