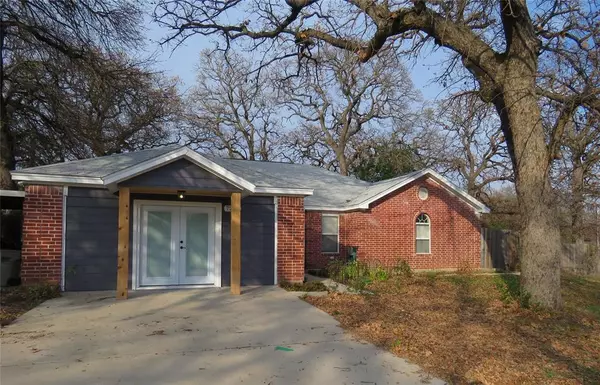For more information regarding the value of a property, please contact us for a free consultation.
7248 Courtney Drive Azle, TX 76020
Want to know what your home might be worth? Contact us for a FREE valuation!

Our team is ready to help you sell your home for the highest possible price ASAP
Key Details
Property Type Single Family Home
Sub Type Single Family Residence
Listing Status Sold
Purchase Type For Sale
Square Footage 2,080 sqft
Price per Sqft $141
Subdivision Casitas Villas
MLS Listing ID 14713014
Sold Date 01/31/22
Style Ranch
Bedrooms 3
Full Baths 2
HOA Y/N None
Total Fin. Sqft 2080
Year Built 2004
Annual Tax Amount $4,396
Lot Size 0.500 Acres
Acres 0.5
Property Description
Welcome to country living! Add your own personal touches to this 3 bedroom, 2 bath home setting on a half an acre. Large mature trees provide great shade in the large fenced back yard. Enclosed garage could be a second living, project room, game room, office or a 4th bedroom, with cedar closet & French doors to the exterior. Nice sized walk in pantry. Lg living room with wood burning fireplace. Master bedroom has French doors accessing open patio with hot tub, and a spacious master bath with double sinks & separate closets. Fresh paint on exterior of home. 24x12 outbuilding makes for a great workshop, with a covered area on the side to park the mower. Peach and apricot trees along east side of back yard.
Location
State TX
County Tarrant
Direction From Azle, north on Boyd Rd-FM 730 approx 5.5 miles; right on Reed Rd, at stop sign left on Liberty School Rd; right on Courtney Drive, house on the left.
Rooms
Dining Room 1
Interior
Heating Central, Electric
Cooling Ceiling Fan(s), Central Air, Electric
Flooring Carpet, Ceramic Tile
Fireplaces Number 1
Fireplaces Type Decorative, Wood Burning
Appliance Dishwasher, Disposal, Electric Range, Microwave, Electric Water Heater
Heat Source Central, Electric
Laundry Electric Dryer Hookup, Full Size W/D Area, Washer Hookup
Exterior
Exterior Feature Covered Patio/Porch, Storage
Carport Spaces 2
Fence Wood
Pool Separate Spa/Hot Tub
Utilities Available All Weather Road, Asphalt, Co-op Water, Outside City Limits, Septic, Underground Utilities
Roof Type Composition
Total Parking Spaces 2
Garage No
Building
Lot Description Few Trees, Interior Lot, Lrg. Backyard Grass, Subdivision
Story One
Foundation Slab
Level or Stories One
Structure Type Brick
Schools
Elementary Schools Liberty
Middle Schools Forte
High Schools Azle
School District Azle Isd
Others
Restrictions Deed
Ownership See tax
Acceptable Financing Cash, Conventional, FHA Assumable, Texas Vet, USDA Loan, VA Loan
Listing Terms Cash, Conventional, FHA Assumable, Texas Vet, USDA Loan, VA Loan
Financing FHA
Read Less

©2024 North Texas Real Estate Information Systems.
Bought with Kimberly Knearem • Sandalwood Realty, LLC

As a resident of the Lakewood/East Dallas community Marissa can provide personal insight into our neighborhood. As a native of Dallas, Marissa attended SMU to obtain her business degree from the Cox School of Business, after 10 years in corporate America her experience in negotiating with International firms transfers directly into her real estate business. High Integrity, honesty, and a passion for people make working with Marissa a delight. As a by-referral realtor Marissa is 100% committed to you and your real estate goals. Marissa has extensive sales knowledge in various areas of the metroplex including, but not limited to Lakewood, Preston Hollow, Park Cities, Hollywood Heights, M Streets, and Lake Highlands.
GET MORE INFORMATION
- Swiss Avenue, TX Homes for sale
- Old East Dallas ,TX Homes for Sale
- Lochwood,TX Homes For Sale
- University Park,TX Homes For Sale
- Highland Park,TX Homes for Sale
- Uptown,TX Homes for Sale
- Allen,TX Homes For Sale
- Wylie,TX Homes For Sale
- Bishop Arts, TX Homes For Sale
- Oak Cliff,TX Homes For Sale
- Knox Henderson,TX Homes For Sale
- Far North Dallas,TX Homes For Sale
- Northwood Hills,TX Homes For Sale
- Mckinney,TX Homes For Sale
- Garland,TX Homes For Sale
- Westlake, TX Homes for sale
- Greenway Parks, TX Homes for sale
- Bedford, TX Homes for sale
- University Heights, TX Homes for sale
- Cheyenne Village, TX Homes for sale
- Timarron, TX Homes for sale
- Lakewood , TX Homes for sale
- Northaven Park, TX Homes for sale
- Rivercrest, TX Homes for sale
- Southlake, TX Homes for sale
- Colleyville, TX Homes for sale
- Frisco, TX Homes for sale
- Dallas, TX Homes for sale
- Fort Worth, TX Homes for sale
- Plano, TX Homes for sale

