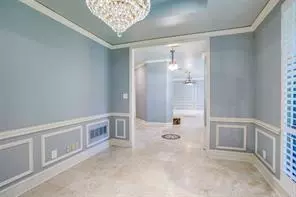For more information regarding the value of a property, please contact us for a free consultation.
5028 Village Circle Dallas, TX 75248
Want to know what your home might be worth? Contact us for a FREE valuation!

Our team is ready to help you sell your home for the highest possible price ASAP
Key Details
Property Type Single Family Home
Sub Type Single Family Residence
Listing Status Sold
Purchase Type For Sale
Square Footage 3,000 sqft
Price per Sqft $191
Subdivision Bent Tree Village #1
MLS Listing ID 20161931
Sold Date 10/04/22
Style Traditional
Bedrooms 3
Full Baths 3
Half Baths 1
HOA Fees $133/qua
HOA Y/N Mandatory
Year Built 1979
Lot Size 7,361 Sqft
Acres 0.169
Property Sub-Type Single Family Residence
Property Description
Very impressive single-story home in Bent Tree Village. No Carpet at all in entire home. Oversized kitchen with granite countertops, SS appliances, Double Oven, Walk in Pantry & Breakfast Nook. Grand Formal Dining could be utilized as an Office. Oversized Family Room with tons of natural light streaming in & accessorized with a Fireplace. All Bedrooms have private baths & walk-in closets. Master Bedroom opens to patio & fenced backyard. Plantation shutters, travertine, and marble flooring throughout. Front yard is maintained by HOA. Buyer maintains shrubs.Home has been enlarged from tax rolls & Appraiser measured July 2021. Buyer to purchase New Survey if needed. Current Survey on hand is prior to enlarging the home. Tax records show 3 bedrooms. 2nd BR was enlarged to include a walk in closet & private Bath but no window. Legally a Study but has always been used as a 3rd bedroom. Seller has looked into adding a window in the bath to satisfy any appraisal requirements.
Location
State TX
County Dallas
Direction From Dallas Parkway exit Westgrove East, left on Village Ln, Left on Village Circle, property is on left side.
Rooms
Dining Room 2
Interior
Interior Features Decorative Lighting
Heating Zoned
Cooling Central Air, Electric, Gas, Zoned
Flooring Carpet, Ceramic Tile
Fireplaces Number 1
Fireplaces Type Brick, Gas Starter, Wood Burning
Appliance Dishwasher, Disposal, Electric Cooktop, Electric Oven, Gas Water Heater, Microwave, Vented Exhaust Fan
Heat Source Zoned
Exterior
Exterior Feature Covered Patio/Porch, Rain Gutters
Garage Spaces 2.0
Fence Wood
Utilities Available Asphalt, City Sewer, City Water, Curbs, Sidewalk, Underground Utilities
Roof Type Composition
Total Parking Spaces 2
Garage Yes
Building
Lot Description Interior Lot, Landscaped, Sprinkler System, Subdivision
Story One
Foundation Slab
Level or Stories One
Structure Type Brick
Schools
Elementary Schools Jerry Junkins
Middle Schools Walker
High Schools White
School District Dallas Isd
Others
Restrictions Deed,No Sublease
Ownership Samadian
Acceptable Financing Cash, Conventional, FHA, VA Loan
Listing Terms Cash, Conventional, FHA, VA Loan
Financing Cash
Read Less

©2025 North Texas Real Estate Information Systems.
Bought with Non-Mls Member • NON MLS
As a resident of the Lakewood/East Dallas community Marissa can provide personal insight into our neighborhood. As a native of Dallas, Marissa attended SMU to obtain her business degree from the Cox School of Business, after 10 years in corporate America her experience in negotiating with International firms transfers directly into her real estate business. High Integrity, honesty, and a passion for people make working with Marissa a delight. As a by-referral realtor Marissa is 100% committed to you and your real estate goals. Marissa has extensive sales knowledge in various areas of the metroplex including, but not limited to Lakewood, Preston Hollow, Park Cities, Hollywood Heights, M Streets, and Lake Highlands.
GET MORE INFORMATION
- Swiss Avenue, TX Homes for sale
- Old East Dallas ,TX Homes for Sale
- Lochwood,TX Homes For Sale
- University Park,TX Homes For Sale
- Highland Park,TX Homes for Sale
- Uptown,TX Homes for Sale
- Allen,TX Homes For Sale
- Wylie,TX Homes For Sale
- Bishop Arts, TX Homes For Sale
- Oak Cliff,TX Homes For Sale
- Knox Henderson,TX Homes For Sale
- Far North Dallas,TX Homes For Sale
- Northwood Hills,TX Homes For Sale
- Mckinney,TX Homes For Sale
- Garland,TX Homes For Sale
- Westlake, TX Homes for sale
- Greenway Parks, TX Homes for sale
- Bedford, TX Homes for sale
- University Heights, TX Homes for sale
- Cheyenne Village, TX Homes for sale
- Timarron, TX Homes for sale
- Lakewood , TX Homes for sale
- Northaven Park, TX Homes for sale
- Rivercrest, TX Homes for sale
- Southlake, TX Homes for sale
- Colleyville, TX Homes for sale
- Frisco, TX Homes for sale
- Dallas, TX Homes for sale
- Fort Worth, TX Homes for sale
- Plano, TX Homes for sale

