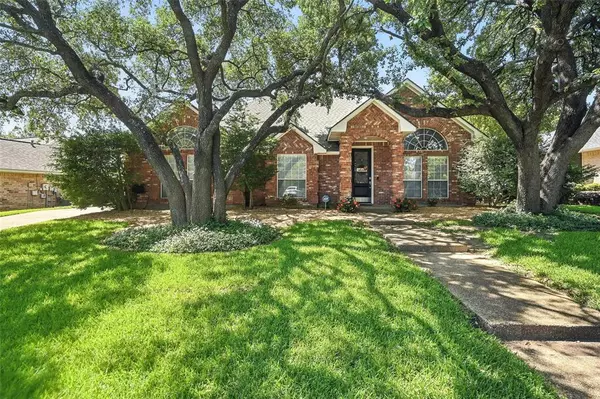UPDATED:
Key Details
Property Type Single Family Home
Sub Type Single Family Residence
Listing Status Active
Purchase Type For Sale
Square Footage 2,288 sqft
Price per Sqft $195
Subdivision Quail Ridge Estates Add
MLS Listing ID 21003781
Style Traditional
Bedrooms 4
Full Baths 2
HOA Fees $60/ann
HOA Y/N Voluntary
Year Built 1986
Annual Tax Amount $7,846
Lot Size 8,407 Sqft
Acres 0.193
Property Sub-Type Single Family Residence
Property Description
The spacious living room with built-ins and a cozy fireplace opens into a bright bonus area—perfect for a sitting room, playroom, or reading nook. A formal dining room filled with natural light connects to the updated kitchen, which boasts white cabinetry, granite countertops, stainless steel appliances (including a convection wall oven, microwave, and 5-burner gas cooktop), an island for extra workspace, and a generous walk-in pantry.
Retreat to the private master suite featuring a recessed ceiling and an en-suite bath with dual granite vanities, soaking tub, separate shower, and his-and-hers closets. Secondary bedrooms are well-sized and share a bathroom with an oversized granite-topped vanity and tub shower combo.
The large utility room provides space for a full-size washer and dryer, folding counter, and plenty of storage cabinetry. It leads directly into a spotless 2-car garage with built-in storage, workbench, and more.
Additional features include key code locks on all exterior doors, new Carrier HVAC (2022), garage door opener, two floored attic spaces, and extra insulation throughout. This home offers comfort, functionality, and timeless charm in a quiet, tree-lined neighborhood. A must-see!
Refrigerator and washer and dryer are negotiable items for sale with the home.
Location
State TX
County Tarrant
Direction Bryan Irvin South, Left on Dutch Branch. Right on Meadowside Rd S. Left on Ramble Wood Trl. Home is on the right hand side
Rooms
Dining Room 1
Interior
Interior Features Built-in Features, Decorative Lighting, Double Vanity, Eat-in Kitchen, Granite Counters, Kitchen Island, Open Floorplan, Pantry, Vaulted Ceiling(s), Walk-In Closet(s)
Heating Central
Cooling Ceiling Fan(s), Central Air, Electric
Flooring Carpet, Hardwood, Tile
Fireplaces Number 1
Fireplaces Type Living Room
Appliance Dishwasher, Disposal, Electric Oven, Gas Cooktop, Gas Water Heater, Microwave, Convection Oven, Plumbed For Gas in Kitchen
Heat Source Central
Laundry Electric Dryer Hookup, Utility Room, Full Size W/D Area, Washer Hookup
Exterior
Exterior Feature Awning(s), Covered Patio/Porch, Private Yard
Garage Spaces 2.0
Fence Wood
Utilities Available Cable Available, City Sewer, City Water, Curbs, Individual Gas Meter, Individual Water Meter, Underground Utilities
Roof Type Asphalt
Total Parking Spaces 2
Garage Yes
Building
Lot Description Interior Lot
Story One
Foundation Slab
Level or Stories One
Schools
Elementary Schools Oakmont
Middle Schools Crowley
High Schools North Crowley
School District Crowley Isd
Others
Restrictions Unknown Encumbrance(s)
Ownership Public
Acceptable Financing Cash, Conventional, FHA, VA Loan
Listing Terms Cash, Conventional, FHA, VA Loan
Virtual Tour https://www.propertypanorama.com/instaview/ntreis/21003781

- Swiss Avenue, TX Homes for sale
- Old East Dallas ,TX Homes for Sale
- Lochwood,TX Homes For Sale
- University Park,TX Homes For Sale
- Highland Park,TX Homes for Sale
- Uptown,TX Homes for Sale
- Allen,TX Homes For Sale
- Wylie,TX Homes For Sale
- Bishop Arts, TX Homes For Sale
- Oak Cliff,TX Homes For Sale
- Knox Henderson,TX Homes For Sale
- Far North Dallas,TX Homes For Sale
- Northwood Hills,TX Homes For Sale
- Mckinney,TX Homes For Sale
- Garland,TX Homes For Sale
- Westlake, TX Homes for sale
- Greenway Parks, TX Homes for sale
- Bedford, TX Homes for sale
- University Heights, TX Homes for sale
- Cheyenne Village, TX Homes for sale
- Timarron, TX Homes for sale
- Lakewood , TX Homes for sale
- Northaven Park, TX Homes for sale
- Rivercrest, TX Homes for sale
- Southlake, TX Homes for sale
- Colleyville, TX Homes for sale
- Frisco, TX Homes for sale
- Dallas, TX Homes for sale
- Fort Worth, TX Homes for sale
- Plano, TX Homes for sale
As a resident of the Lakewood/East Dallas community Marissa can provide personal insight into our neighborhood. As a native of Dallas, Marissa attended SMU to obtain her business degree from the Cox School of Business, after 10 years in corporate America her experience in negotiating with International firms transfers directly into her real estate business. High Integrity, honesty, and a passion for people make working with Marissa a delight. As a by-referral realtor Marissa is 100% committed to you and your real estate goals. Marissa has extensive sales knowledge in various areas of the metroplex including, but not limited to Lakewood, Preston Hollow, Park Cities, Hollywood Heights, M Streets, and Lake Highlands.



