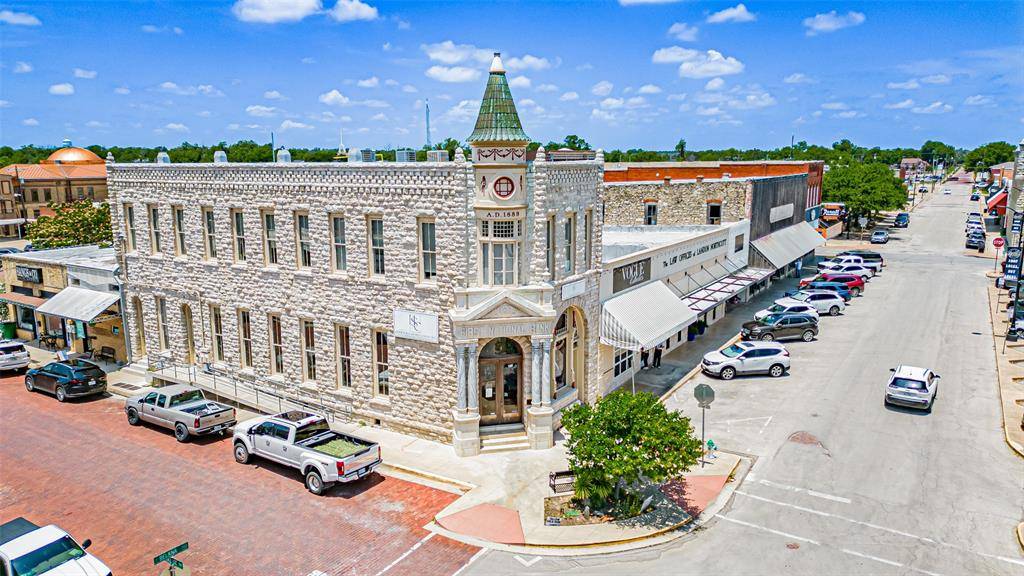UPDATED:
Key Details
Property Type Commercial
Sub Type Business
Listing Status Active
Purchase Type For Sale
Square Footage 4,152 sqft
Price per Sqft $234
Subdivision City Add
MLS Listing ID 20968555
Total Fin. Sqft 4152
Year Built 1889
Annual Tax Amount $5,354
Lot Size 2,134 Sqft
Acres 0.049
Property Sub-Type Business
Property Description
Built in 1889, the prestigious First National Bank Building stands as a cornerstone of downtown Stephenville and as a proud Recorded Texas Historic Landmark. Constructed in a Romanesque style and later enhanced with Neoclassical and Queen Anne elements, the building showcases a visually striking blend of architectural features. The rusticated light grey limestone façade, ashlar pattern stonework, and copper-roofed turret lend timeless character. The entrance, framed by a Neoclassical portico, hints at the building's storied past as a financial hub during Stephenville's formative years. Inside, the replastered walls, decorative friezes, and transoms evoke a bygone era. Much of the original longleaf pine flooring, baseboards, door frames, and millwork remain in place, offering authenticity for investors seeking heritage and character. Renovated with care, the building has been structurally maintained providing a solid foundation for commercial, mixed-use, or boutique hospitality opportunities. Currently, the building is actively utilized as a retail space on the ground floor with office rentals above—providing immediate income potential for the next owner while maintaining flexibility for future vision and use. Whether as a gallery, retail destination, professional offices, or a signature restaurant, the possibilities for this landmark are as expansive as its legacy. This is more than a real estate purchase—it's an investment in the living history of Stephenville. Opportunities like this don't come along often!
Location
State TX
County Erath
Zoning Zoned DT - Downtown
Direction 198 S Belknap
Interior
Heating Central, Electric
Cooling Central Air, Electric
Flooring Wood
Heat Source Central, Electric
Exterior
Utilities Available City Sewer, City Water, Curbs
Roof Type Built-Up
Garage No
Building
Foundation Stone
Structure Type Plaster,Rock/Stone,Wood
Others
Ownership RED FENCES LLC
Special Listing Condition Aerial Photo, Historical, Special Contracts/Provisions
Virtual Tour https://www.propertypanorama.com/instaview/ntreis/20968555

- Swiss Avenue, TX Homes for sale
- Old East Dallas ,TX Homes for Sale
- Lochwood,TX Homes For Sale
- University Park,TX Homes For Sale
- Highland Park,TX Homes for Sale
- Uptown,TX Homes for Sale
- Allen,TX Homes For Sale
- Wylie,TX Homes For Sale
- Bishop Arts, TX Homes For Sale
- Oak Cliff,TX Homes For Sale
- Knox Henderson,TX Homes For Sale
- Far North Dallas,TX Homes For Sale
- Northwood Hills,TX Homes For Sale
- Mckinney,TX Homes For Sale
- Garland,TX Homes For Sale
- Westlake, TX Homes for sale
- Greenway Parks, TX Homes for sale
- Bedford, TX Homes for sale
- University Heights, TX Homes for sale
- Cheyenne Village, TX Homes for sale
- Timarron, TX Homes for sale
- Lakewood , TX Homes for sale
- Northaven Park, TX Homes for sale
- Rivercrest, TX Homes for sale
- Southlake, TX Homes for sale
- Colleyville, TX Homes for sale
- Frisco, TX Homes for sale
- Dallas, TX Homes for sale
- Fort Worth, TX Homes for sale
- Plano, TX Homes for sale
As a resident of the Lakewood/East Dallas community Marissa can provide personal insight into our neighborhood. As a native of Dallas, Marissa attended SMU to obtain her business degree from the Cox School of Business, after 10 years in corporate America her experience in negotiating with International firms transfers directly into her real estate business. High Integrity, honesty, and a passion for people make working with Marissa a delight. As a by-referral realtor Marissa is 100% committed to you and your real estate goals. Marissa has extensive sales knowledge in various areas of the metroplex including, but not limited to Lakewood, Preston Hollow, Park Cities, Hollywood Heights, M Streets, and Lake Highlands.



