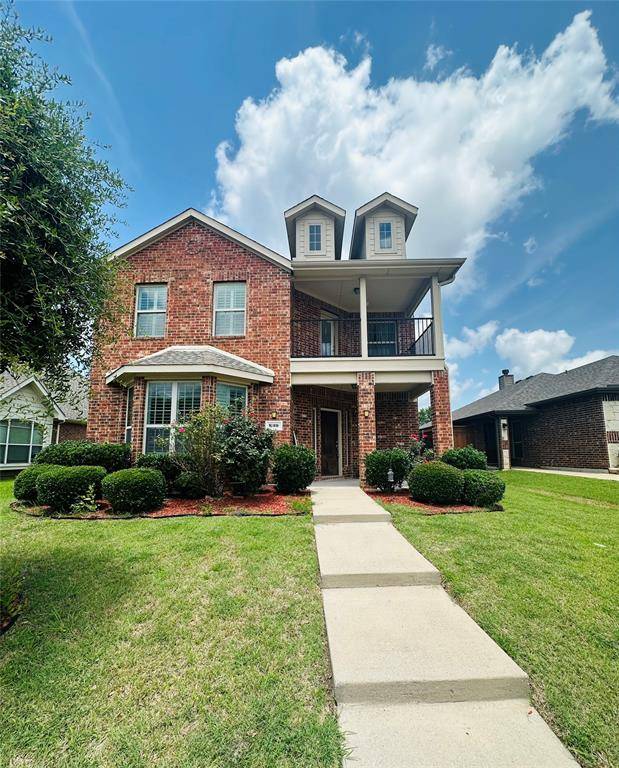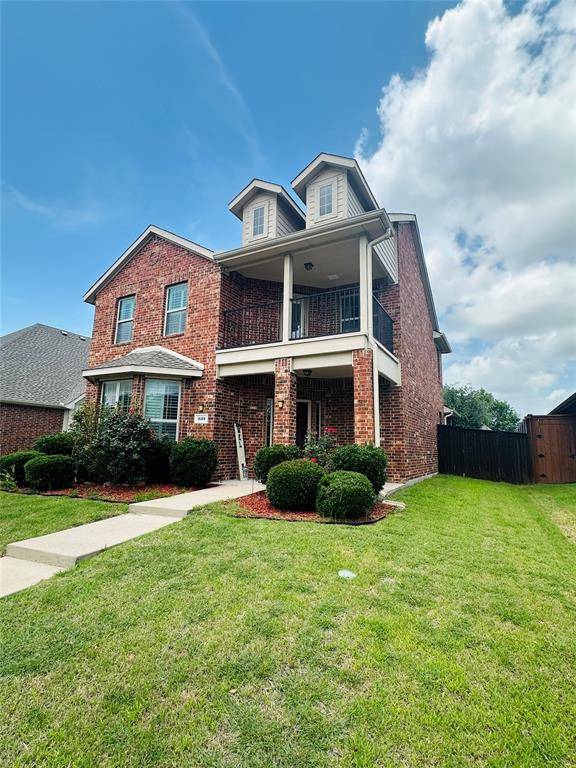UPDATED:
Key Details
Property Type Single Family Home
Sub Type Single Family Residence
Listing Status Active
Purchase Type For Sale
Square Footage 1,909 sqft
Price per Sqft $170
Subdivision Grand Heritage Club
MLS Listing ID 20969752
Bedrooms 3
Full Baths 2
Half Baths 1
HOA Fees $355/qua
HOA Y/N Mandatory
Year Built 2014
Annual Tax Amount $5,871
Lot Size 5,445 Sqft
Acres 0.125
Property Sub-Type Single Family Residence
Property Description
The home boasts an open floor plan with vaulted ceilings, creating a spacious and airy atmosphere. You'll find generously sized bedrooms, each featuring convenient walk-in closets. The kitchen is well-proportioned, complemented by a lovely dining area.
Many updated features enhance this home's appeal, including granite countertops in the kitchen, Frigidaire stainless steel appliances, and plantation shutters on many windows. Throughout the home, you'll appreciate the craftsman-style doors and recessed lighting.
Storage is abundant with a huge closet conveniently located under the stairs, an upstairs linen closet, and pull-down attic access. The second level presents a large 9 by 8 foot open area that leads to an outdoor balcony, perfect for enjoying a morning coffee. Come and experience the charm of this exceptional home!
Location
State TX
County Collin
Direction GPS.
Rooms
Dining Room 1
Interior
Interior Features Built-in Features, Cable TV Available, Chandelier, Decorative Lighting, Flat Screen Wiring, High Speed Internet Available, Kitchen Island, Loft, Natural Woodwork, Open Floorplan, Paneling, Pantry, Walk-In Closet(s)
Fireplaces Number 1
Fireplaces Type Living Room
Appliance Dishwasher, Disposal, Electric Cooktop, Electric Oven, Electric Water Heater, Microwave
Exterior
Garage Spaces 2.0
Utilities Available City Water, Electricity Available, Individual Water Meter, Sewer Available
Total Parking Spaces 2
Garage Yes
Building
Story Two
Level or Stories Two
Schools
Elementary Schools Nesmith
Middle Schools Community Trails
High Schools Community
School District Community Isd
Others
Ownership Muhammad Imran
Acceptable Financing Cash, Conventional, FHA, VA Loan
Listing Terms Cash, Conventional, FHA, VA Loan
Virtual Tour https://www.propertypanorama.com/instaview/ntreis/20969752

- Swiss Avenue, TX Homes for sale
- Old East Dallas ,TX Homes for Sale
- Lochwood,TX Homes For Sale
- University Park,TX Homes For Sale
- Highland Park,TX Homes for Sale
- Uptown,TX Homes for Sale
- Allen,TX Homes For Sale
- Wylie,TX Homes For Sale
- Bishop Arts, TX Homes For Sale
- Oak Cliff,TX Homes For Sale
- Knox Henderson,TX Homes For Sale
- Far North Dallas,TX Homes For Sale
- Northwood Hills,TX Homes For Sale
- Mckinney,TX Homes For Sale
- Garland,TX Homes For Sale
- Westlake, TX Homes for sale
- Greenway Parks, TX Homes for sale
- Bedford, TX Homes for sale
- University Heights, TX Homes for sale
- Cheyenne Village, TX Homes for sale
- Timarron, TX Homes for sale
- Lakewood , TX Homes for sale
- Northaven Park, TX Homes for sale
- Rivercrest, TX Homes for sale
- Southlake, TX Homes for sale
- Colleyville, TX Homes for sale
- Frisco, TX Homes for sale
- Dallas, TX Homes for sale
- Fort Worth, TX Homes for sale
- Plano, TX Homes for sale
As a resident of the Lakewood/East Dallas community Marissa can provide personal insight into our neighborhood. As a native of Dallas, Marissa attended SMU to obtain her business degree from the Cox School of Business, after 10 years in corporate America her experience in negotiating with International firms transfers directly into her real estate business. High Integrity, honesty, and a passion for people make working with Marissa a delight. As a by-referral realtor Marissa is 100% committed to you and your real estate goals. Marissa has extensive sales knowledge in various areas of the metroplex including, but not limited to Lakewood, Preston Hollow, Park Cities, Hollywood Heights, M Streets, and Lake Highlands.



