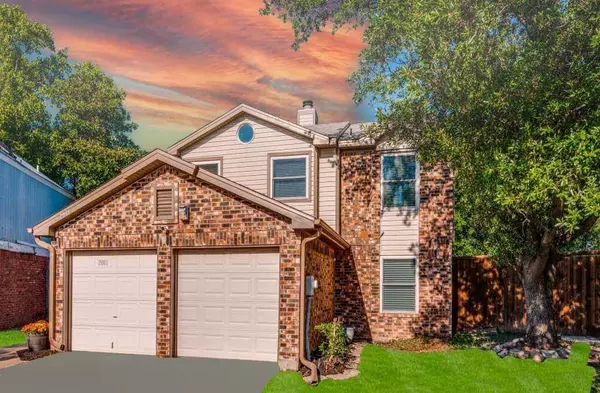
UPDATED:
Key Details
Property Type Single Family Home
Sub Type Single Family Residence
Listing Status Active
Purchase Type For Rent
Square Footage 1,517 sqft
Subdivision Indian Oaks Add Sec 2
MLS Listing ID 20930795
Style Traditional
Bedrooms 3
Full Baths 2
PAD Fee $1
HOA Y/N None
Year Built 1986
Lot Size 5,357 Sqft
Acres 0.123
Property Sub-Type Single Family Residence
Property Description
Beautiful DRIVEWAY!! FRIDGE, WASHER&DRYER INCLUDED. Plenty of room for a king size bed and furniture. Current owner bought from original owner family who had home built and meticulously maintained the home throughout their ownership. The master bath has an 80 gallon Jacuzzi brand tub to soak away the busy day. All flooring down is new. Windows are high efficiency, vinyl double hung. There are two full size water heaters. One is an energy efficient heat pump model. The back yard is one of the largest in the neighborhood. A large 12' x 16' two level Tuff Shed provides tons of storage space. Very quiet well lit neighborhood. Wonderful Neighbors. No pass through traffic on the U shaped street. One mile from Memorial Park and Thrive Multigenerational Rec Center. Close to grocery and retail shopping. HURRY--WON'T LAST!!
Location
State TX
County Denton
Direction GPS
Rooms
Dining Room 2
Interior
Interior Features Cable TV Available, High Speed Internet Available, Vaulted Ceiling(s)
Heating Central, Electric, Heat Pump
Cooling Ceiling Fan(s), Central Air, Electric
Flooring Laminate, Wood, Other
Fireplaces Number 1
Fireplaces Type Insert, Wood Burning
Appliance Dishwasher, Disposal, Electric Oven, Microwave, Double Oven
Heat Source Central, Electric, Heat Pump
Exterior
Garage Spaces 2.0
Fence Wood
Utilities Available City Sewer, City Water, Concrete, Curbs, Individual Gas Meter, Individual Water Meter, Underground Utilities
Roof Type Composition
Total Parking Spaces 2
Garage Yes
Building
Lot Description Few Trees, Interior Lot, Irregular Lot, Landscaped, Lrg. Backyard Grass, Subdivision, Zero Lot Line
Story Two
Foundation Slab
Level or Stories Two
Structure Type Brick
Schools
Elementary Schools Parkway
Middle Schools Hedrick
High Schools Lewisville
School District Lewisville Isd
Others
Pets Allowed Call
Restrictions Deed,No Smoking,No Sublease,Pet Restrictions
Ownership Owner of Record
Pets Allowed Call
Virtual Tour https://www.propertypanorama.com/instaview/ntreis/20930795

- Swiss Avenue, TX Homes for sale
- Old East Dallas ,TX Homes for Sale
- Lochwood,TX Homes For Sale
- University Park,TX Homes For Sale
- Highland Park,TX Homes for Sale
- Uptown,TX Homes for Sale
- Allen,TX Homes For Sale
- Wylie,TX Homes For Sale
- Bishop Arts, TX Homes For Sale
- Oak Cliff,TX Homes For Sale
- Knox Henderson,TX Homes For Sale
- Far North Dallas,TX Homes For Sale
- Northwood Hills,TX Homes For Sale
- Mckinney,TX Homes For Sale
- Garland,TX Homes For Sale
- Westlake, TX Homes for sale
- Greenway Parks, TX Homes for sale
- Bedford, TX Homes for sale
- University Heights, TX Homes for sale
- Cheyenne Village, TX Homes for sale
- Timarron, TX Homes for sale
- Lakewood , TX Homes for sale
- Northaven Park, TX Homes for sale
- Rivercrest, TX Homes for sale
- Southlake, TX Homes for sale
- Colleyville, TX Homes for sale
- Frisco, TX Homes for sale
- Dallas, TX Homes for sale
- Fort Worth, TX Homes for sale
- Plano, TX Homes for sale

As a resident of the Lakewood/East Dallas community Marissa can provide personal insight into our neighborhood. As a native of Dallas, Marissa attended SMU to obtain her business degree from the Cox School of Business, after 10 years in corporate America her experience in negotiating with International firms transfers directly into her real estate business. High Integrity, honesty, and a passion for people make working with Marissa a delight. As a by-referral realtor Marissa is 100% committed to you and your real estate goals. Marissa has extensive sales knowledge in various areas of the metroplex including, but not limited to Lakewood, Preston Hollow, Park Cities, Hollywood Heights, M Streets, and Lake Highlands.



