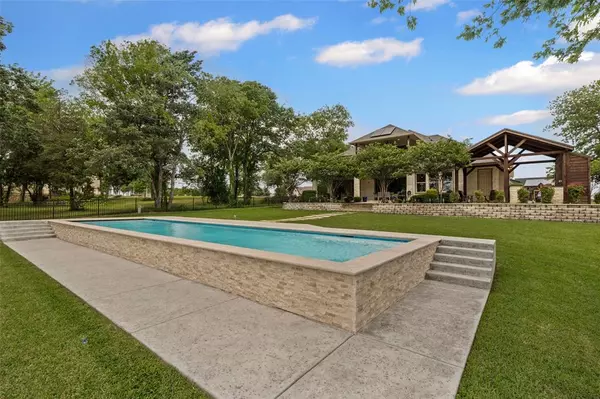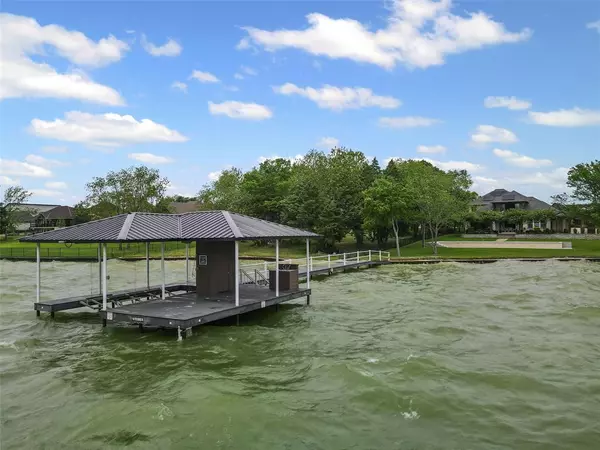UPDATED:
Key Details
Property Type Single Family Home
Sub Type Single Family Residence
Listing Status Active
Purchase Type For Sale
Square Footage 3,727 sqft
Price per Sqft $560
Subdivision The Shores On Richland Chamb
MLS Listing ID 20924251
Bedrooms 4
Full Baths 3
HOA Fees $1,255/ann
HOA Y/N Mandatory
Year Built 2019
Lot Size 0.717 Acres
Acres 0.717
Property Sub-Type Single Family Residence
Property Description
Step inside your waterfront retreat, where expansive windows and French sliding doors frame tranquil lake views and open to the covered patio for seamless indoor-outdoor living. The main floor features an inviting living room with a fireplace, hand-scraped hardwoods, and a window-lined dining room. The kitchen features KitchenAid appliances, stone countertops, a large island, ample cabinetry, and a walk-in pantry. Nearby, a private office provides space to work or unwind. A full bath with patio access and a laundry room with space for a fridge and freezer add convenience.
In the primary suite, wake up to the sun shining on the lake and step out the French sliding glass doors to enjoy coffee on the patio, or pull down the shades and sleep in. The suite features dual walk-in closets and a spa-style bath with soaking tub and separate shower.
Upstairs, unwind with a game of pool or enjoy the sunset from the covered balcony. The living area includes a dry bar with a wine fridge, perfect for entertaining. Three bedrooms, a full bath, and two unfinished attics offer room to store or grow.
Outside, the fully-fenced resort-style backyard features a 60-ft pool with an electric cover and heating-cooling pump, outdoor kitchen, and several covered seating-dining areas. Walk past the pool along the new seawall to the boathouse with a boat lift.
Additional highlights include owned solar panels, a Tesla Powerwall, custom roller window shades throughout, and a 3-car garage with built-in cabinets and workspace. The Shores offers a clubhouse, pool, marina, boat ramp, and more. Whether you are retiring to lake life or escaping to the lake on weekends, this home is the perfect place to slow down and soak it in.
Location
State TX
County Navarro
Community Boat Ramp, Club House, Community Dock, Community Pool, Fishing, Fitness Center, Gated, Lake, Pool
Direction Enter through the gates of The Shores and take a right onto Clubhouse Drive. Turn left on Canal Street, right on Hatteras Drive, and left on The Shores Drive. The home will be on your right.
Rooms
Dining Room 1
Interior
Interior Features Built-in Features, Chandelier, Decorative Lighting, Eat-in Kitchen, Flat Screen Wiring, High Speed Internet Available, Kitchen Island, Open Floorplan, Pantry, Sound System Wiring, Walk-In Closet(s)
Heating Central, Electric
Cooling Central Air, Electric, Zoned
Flooring Ceramic Tile, Travertine Stone, Wood
Fireplaces Number 1
Fireplaces Type Electric, Living Room
Equipment Other
Appliance Dishwasher, Disposal, Electric Cooktop, Electric Oven, Electric Range, Electric Water Heater, Microwave, Convection Oven, Double Oven, Refrigerator
Heat Source Central, Electric
Laundry Electric Dryer Hookup, Utility Room, Full Size W/D Area, Washer Hookup
Exterior
Exterior Feature Attached Grill, Balcony, Built-in Barbecue, Covered Patio/Porch, Dock, Electric Grill, Rain Gutters, Lighting, Outdoor Grill, Outdoor Kitchen, Outdoor Living Center, Private Yard
Garage Spaces 3.0
Fence Wrought Iron
Pool Gunite, Heated, In Ground, Lap, Outdoor Pool, Pool Cover, Other
Community Features Boat Ramp, Club House, Community Dock, Community Pool, Fishing, Fitness Center, Gated, Lake, Pool
Utilities Available Asphalt, Co-op Electric, Co-op Water, Outside City Limits, Septic
Waterfront Description Dock – Covered,Lake Front,Lake Front - Common Area,Lake Front – Main Body,Retaining Wall – Steel
Roof Type Composition
Total Parking Spaces 3
Garage Yes
Private Pool 1
Building
Lot Description Landscaped, Sprinkler System, Subdivision, Water/Lake View, Waterfront
Story Two
Foundation Slab
Level or Stories Two
Structure Type Brick,Rock/Stone
Schools
Elementary Schools Mildred
Middle Schools Mildred
High Schools Mildred
School District Mildred Isd
Others
Restrictions Building,Deed
Ownership of record
Acceptable Financing Cash, Conventional, FHA, VA Loan
Listing Terms Cash, Conventional, FHA, VA Loan
Virtual Tour https://players.brightcove.net/5699924528001/default_default/index.html?videoId=6372243833112

- Swiss Avenue, TX Homes for sale
- Old East Dallas ,TX Homes for Sale
- Lochwood,TX Homes For Sale
- University Park,TX Homes For Sale
- Highland Park,TX Homes for Sale
- Uptown,TX Homes for Sale
- Allen,TX Homes For Sale
- Wylie,TX Homes For Sale
- Bishop Arts, TX Homes For Sale
- Oak Cliff,TX Homes For Sale
- Knox Henderson,TX Homes For Sale
- Far North Dallas,TX Homes For Sale
- Northwood Hills,TX Homes For Sale
- Mckinney,TX Homes For Sale
- Garland,TX Homes For Sale
- Westlake, TX Homes for sale
- Greenway Parks, TX Homes for sale
- Bedford, TX Homes for sale
- University Heights, TX Homes for sale
- Cheyenne Village, TX Homes for sale
- Timarron, TX Homes for sale
- Lakewood , TX Homes for sale
- Northaven Park, TX Homes for sale
- Rivercrest, TX Homes for sale
- Southlake, TX Homes for sale
- Colleyville, TX Homes for sale
- Frisco, TX Homes for sale
- Dallas, TX Homes for sale
- Fort Worth, TX Homes for sale
- Plano, TX Homes for sale
As a resident of the Lakewood/East Dallas community Marissa can provide personal insight into our neighborhood. As a native of Dallas, Marissa attended SMU to obtain her business degree from the Cox School of Business, after 10 years in corporate America her experience in negotiating with International firms transfers directly into her real estate business. High Integrity, honesty, and a passion for people make working with Marissa a delight. As a by-referral realtor Marissa is 100% committed to you and your real estate goals. Marissa has extensive sales knowledge in various areas of the metroplex including, but not limited to Lakewood, Preston Hollow, Park Cities, Hollywood Heights, M Streets, and Lake Highlands.



