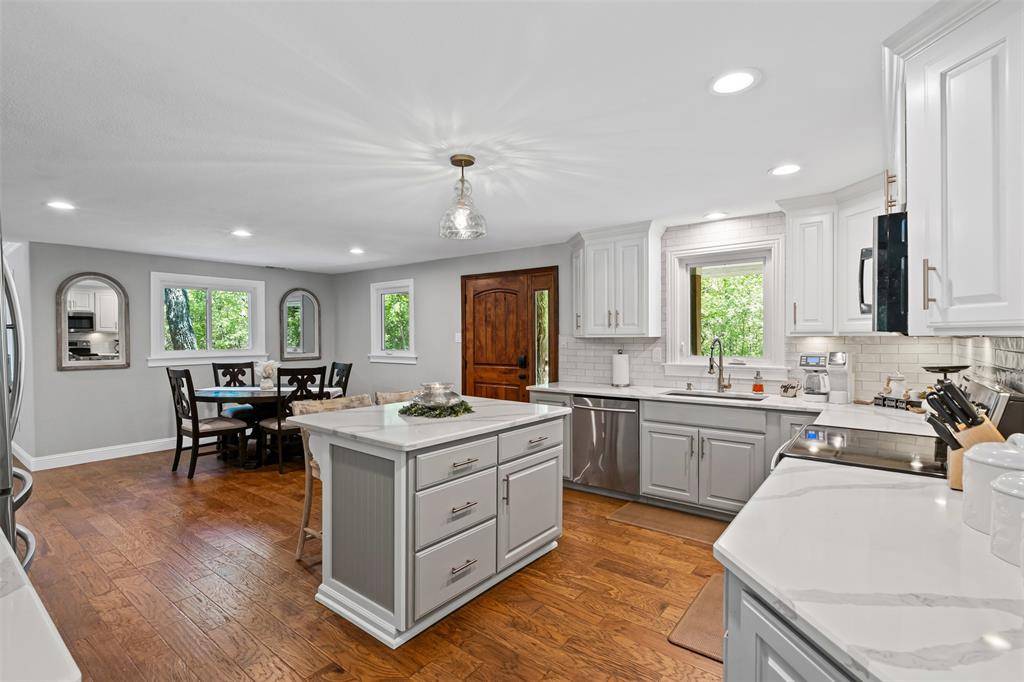UPDATED:
Key Details
Property Type Single Family Home
Sub Type Single Family Residence
Listing Status Active
Purchase Type For Sale
Square Footage 4,885 sqft
Price per Sqft $174
Subdivision Morris
MLS Listing ID 20907311
Style Craftsman
Bedrooms 5
Full Baths 2
Half Baths 1
HOA Y/N None
Year Built 2020
Annual Tax Amount $7,271
Lot Size 1.800 Acres
Acres 1.8
Property Sub-Type Single Family Residence
Property Description
This energy-efficient estate features 5 spacious bedrooms, multiple living areas, a private home office, and a detached 1-bed, 1-bath guest house—perfect for multigenerational living, rental income, or a private studio. Premium finishes include hand-scraped hardwood floors, Mohawk Triexta carpet with lifetime stain resistance, Tier 4 quartz countertops, custom hardwood cabinetry, and a spa-style primary suite.
Designed for long-term durability and comfort, the home includes triple-pane windows, 2x6 construction, spray foam insulation, R-8 ductwork, LED lighting, high-efficiency HVAC systems, and instant hot water heaters. The upstairs Eagle's Nest offers a cozy retreat with natural light and 10” of foam insulation for year-round comfort. The second-floor layout places bedrooms, laundry, and living space right where it's needed.
A massive wrap-around covered porch overlooks the creek, providing the perfect outdoor living space. The oversized attached 6-car-garage-shop includes a reinforced slab, radiant heat, extra-wide insulated garage door, and separate electric service—ideal for RV storage, a home business, or workshop. Bonus? The tap water here is naturally soft, pure, and unmatched in quality—no filtration needed.
This is a rare opportunity to own a private estate that blends craftsmanship, luxury, and practicality in one exceptional property.
Location
State TX
County Johnson
Community Airport/Runway, Boat Ramp, Campground, Community Dock, Fishing, Lake, Rv Parking, Other
Direction southeast on I-35W S from DFW. Take exit 26A toward US-67DallasCleburne. Merge onto Interstate 35 Frontage Rd. Turn right onto US-67 S. Turn left onto S County Rd 810. Slight left to stay on S County Rd 810 for 0.4 miles. Small wooden novelty street-sign reading Harley Dr will point the way.
Rooms
Dining Room 2
Interior
Interior Features Built-in Features, Cable TV Available, Chandelier, Decorative Lighting, Double Vanity, Eat-in Kitchen, Flat Screen Wiring, Granite Counters, High Speed Internet Available, In-Law Suite Floorplan, Kitchen Island, Loft, Multiple Staircases, Natural Woodwork, Open Floorplan, Other, Paneling, Pantry, Vaulted Ceiling(s), Walk-In Closet(s)
Heating Central, Electric, Zoned
Cooling Central Air, Electric, Zoned
Flooring Carpet, Hardwood, Luxury Vinyl Plank
Appliance Dishwasher, Disposal, Electric Range, Microwave, Tankless Water Heater, Water Filter, Water Purifier, Other
Heat Source Central, Electric, Zoned
Laundry Electric Dryer Hookup, Full Size W/D Area, Washer Hookup
Exterior
Exterior Feature Covered Patio/Porch, Fire Pit, Rain Gutters, Lighting, Private Entrance, Private Yard, RV Hookup, RV/Boat Parking, Storage, Other
Garage Spaces 6.0
Carport Spaces 4
Fence High Fence, Partial, Privacy, Wood
Community Features Airport/Runway, Boat Ramp, Campground, Community Dock, Fishing, Lake, RV Parking, Other
Utilities Available Co-op Electric, Co-op Water, Outside City Limits, Septic
Waterfront Description Creek
Roof Type Composition
Total Parking Spaces 8
Garage Yes
Building
Lot Description Acreage, Adjacent to Greenbelt, Greenbelt, Interior Lot, Landscaped, Many Trees, Other, Water/Lake View, Waterfront
Story Three Or More
Foundation Pillar/Post/Pier, Slab
Level or Stories Three Or More
Structure Type Concrete,Frame,Radiant Barrier,Wood,Other
Schools
Elementary Schools Alvarado S
High Schools Alvarado
School District Alvarado Isd
Others
Restrictions Other
Ownership Elliott
Acceptable Financing Cash, Conventional, FHA, VA Loan
Listing Terms Cash, Conventional, FHA, VA Loan
Special Listing Condition Aerial Photo, Flood Plain
Virtual Tour https://www.zillow.com/view-3d-home/2a926e0a-9982-4c59-b9b1-afdf7eb78a4d?setAttribution=mls&wl=true&utm_source=dashboard

- Swiss Avenue, TX Homes for sale
- Old East Dallas ,TX Homes for Sale
- Lochwood,TX Homes For Sale
- University Park,TX Homes For Sale
- Highland Park,TX Homes for Sale
- Uptown,TX Homes for Sale
- Allen,TX Homes For Sale
- Wylie,TX Homes For Sale
- Bishop Arts, TX Homes For Sale
- Oak Cliff,TX Homes For Sale
- Knox Henderson,TX Homes For Sale
- Far North Dallas,TX Homes For Sale
- Northwood Hills,TX Homes For Sale
- Mckinney,TX Homes For Sale
- Garland,TX Homes For Sale
- Westlake, TX Homes for sale
- Greenway Parks, TX Homes for sale
- Bedford, TX Homes for sale
- University Heights, TX Homes for sale
- Cheyenne Village, TX Homes for sale
- Timarron, TX Homes for sale
- Lakewood , TX Homes for sale
- Northaven Park, TX Homes for sale
- Rivercrest, TX Homes for sale
- Southlake, TX Homes for sale
- Colleyville, TX Homes for sale
- Frisco, TX Homes for sale
- Dallas, TX Homes for sale
- Fort Worth, TX Homes for sale
- Plano, TX Homes for sale
As a resident of the Lakewood/East Dallas community Marissa can provide personal insight into our neighborhood. As a native of Dallas, Marissa attended SMU to obtain her business degree from the Cox School of Business, after 10 years in corporate America her experience in negotiating with International firms transfers directly into her real estate business. High Integrity, honesty, and a passion for people make working with Marissa a delight. As a by-referral realtor Marissa is 100% committed to you and your real estate goals. Marissa has extensive sales knowledge in various areas of the metroplex including, but not limited to Lakewood, Preston Hollow, Park Cities, Hollywood Heights, M Streets, and Lake Highlands.



