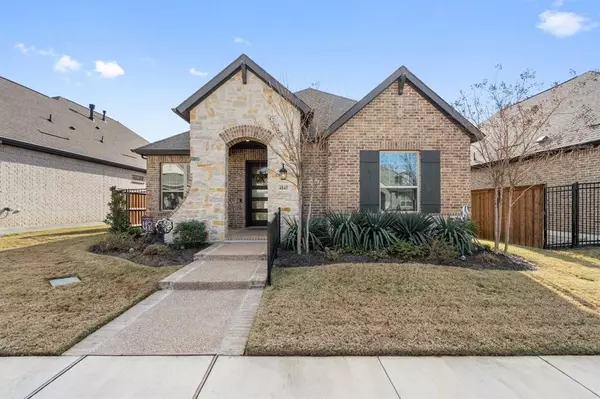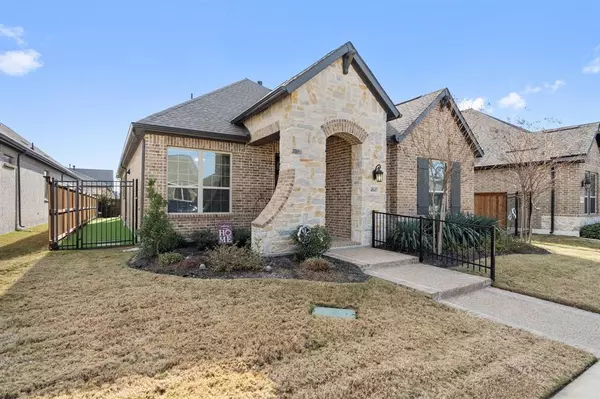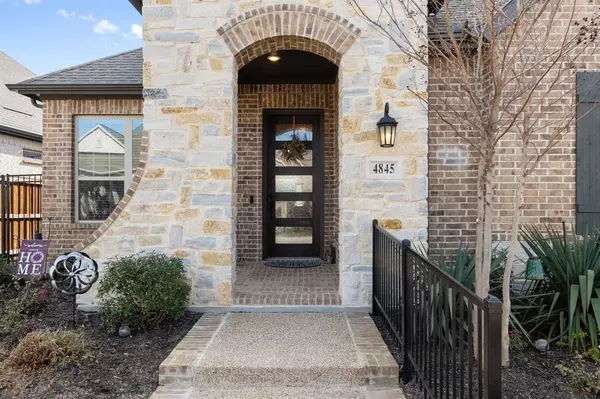OPEN HOUSE
Sun Feb 02, 1:00pm - 4:00pm
UPDATED:
02/01/2025 09:04 PM
Key Details
Property Type Single Family Home
Sub Type Single Family Residence
Listing Status Active
Purchase Type For Sale
Square Footage 2,039 sqft
Price per Sqft $286
Subdivision Viridian Village 3B
MLS Listing ID 20809957
Style Other
Bedrooms 2
Full Baths 2
HOA Fees $1,011/qua
HOA Y/N Mandatory
Year Built 2022
Annual Tax Amount $12,514
Lot Size 5,837 Sqft
Acres 0.134
Property Description
Welcome to this exceptional 1-story home in the sought-after Elements at Viridian 55+ community! From the moment you step through the upgraded entry door, you'll notice the hard wood flooring and meticulous attention to detail. To the left, french doors open to a spacious office, perfect for working from home. Right outside the office leads you to a hallway giving you access to a large bedroom with a walk-in closet, outside the bedroom you have access to a stunning bathroom and a luxurious laundry room featuring granite countertops, ample shelving, and a separate door to give you direct access to your enormous master closet.
The master suite is a retreat of its own, with your spacious master closet and spa-like bathroom that includes a walk-in shower with cobblestone flooring, double vanity, linen closet, and water closet. The master bedroom offers serene views of the backyard and patio.
The heart of the home is the open concept living, dining, and kitchen area. The kitchen boasts a large granite island, bar seating, a gas stove, and plenty of space for entertaining. The living room is perfect for cozy nights, complete with a gas fireplace and abundant natural light.
Step outside to your covered patio and enjoy your turfed backyard with a personal putting green—a unique space for relaxation and recreation. The two-car garage features upgraded polyaspartic flooring, adding that showroom touch.
This turn-key home is nearly brand new, its equipped with over $20,000 in upgrades and ready for you to enjoy. Don't miss your chance to experience the luxurious lifestyle and unmatched amenities that both this home and the Elements at Viridian community offer!
Location
State TX
County Tarrant
Community Club House, Community Pool, Community Sprinkler, Fishing, Fitness Center, Jogging Path/Bike Path, Lake, Marina, Park, Pickle Ball Court, Playground, Pool, Tennis Court(S), Other
Direction Input 4845 Cypress Thorn Dr. Arlington, TX into your google maps or iPhone maps for directions.
Rooms
Dining Room 1
Interior
Interior Features Decorative Lighting, Double Vanity, Eat-in Kitchen, Granite Counters, Kitchen Island, Open Floorplan, Smart Home System, Walk-In Closet(s)
Heating Electric, ENERGY STAR Qualified Equipment
Cooling Ceiling Fan(s), Electric, ENERGY STAR Qualified Equipment
Flooring Ceramic Tile, Engineered Wood
Fireplaces Number 1
Fireplaces Type Gas, Living Room
Appliance Dishwasher, Disposal, Dryer, Electric Oven, Gas Cooktop, Microwave, Convection Oven, Tankless Water Heater, Vented Exhaust Fan
Heat Source Electric, ENERGY STAR Qualified Equipment
Laundry Electric Dryer Hookup, Utility Room, Washer Hookup
Exterior
Exterior Feature Covered Patio/Porch, Putting Green
Garage Spaces 2.0
Carport Spaces 1
Fence Wood
Community Features Club House, Community Pool, Community Sprinkler, Fishing, Fitness Center, Jogging Path/Bike Path, Lake, Marina, Park, Pickle Ball Court, Playground, Pool, Tennis Court(s), Other
Utilities Available Alley, City Sewer, City Water, Community Mailbox, Concrete, Curbs, Underground Utilities
Roof Type Composition
Total Parking Spaces 2
Garage Yes
Building
Lot Description Landscaped, Sprinkler System
Story One
Foundation Slab
Level or Stories One
Structure Type Brick,Rock/Stone
Schools
Elementary Schools Viridian
High Schools Trinity
School District Hurst-Euless-Bedford Isd
Others
Senior Community 1
Ownership See Tax
Acceptable Financing Cash, Conventional, FHA, VA Loan
Listing Terms Cash, Conventional, FHA, VA Loan
Special Listing Condition Aerial Photo, Age-Restricted

- Swiss Avenue, TX Homes for sale
- Old East Dallas ,TX Homes for Sale
- Lochwood,TX Homes For Sale
- University Park,TX Homes For Sale
- Highland Park,TX Homes for Sale
- Uptown,TX Homes for Sale
- Allen,TX Homes For Sale
- Wylie,TX Homes For Sale
- Bishop Arts, TX Homes For Sale
- Oak Cliff,TX Homes For Sale
- Knox Henderson,TX Homes For Sale
- Far North Dallas,TX Homes For Sale
- Northwood Hills,TX Homes For Sale
- Mckinney,TX Homes For Sale
- Garland,TX Homes For Sale
- Westlake, TX Homes for sale
- Greenway Parks, TX Homes for sale
- Bedford, TX Homes for sale
- University Heights, TX Homes for sale
- Cheyenne Village, TX Homes for sale
- Timarron, TX Homes for sale
- Lakewood , TX Homes for sale
- Northaven Park, TX Homes for sale
- Rivercrest, TX Homes for sale
- Southlake, TX Homes for sale
- Colleyville, TX Homes for sale
- Frisco, TX Homes for sale
- Dallas, TX Homes for sale
- Fort Worth, TX Homes for sale
- Plano, TX Homes for sale
As a resident of the Lakewood/East Dallas community Marissa can provide personal insight into our neighborhood. As a native of Dallas, Marissa attended SMU to obtain her business degree from the Cox School of Business, after 10 years in corporate America her experience in negotiating with International firms transfers directly into her real estate business. High Integrity, honesty, and a passion for people make working with Marissa a delight. As a by-referral realtor Marissa is 100% committed to you and your real estate goals. Marissa has extensive sales knowledge in various areas of the metroplex including, but not limited to Lakewood, Preston Hollow, Park Cities, Hollywood Heights, M Streets, and Lake Highlands.



