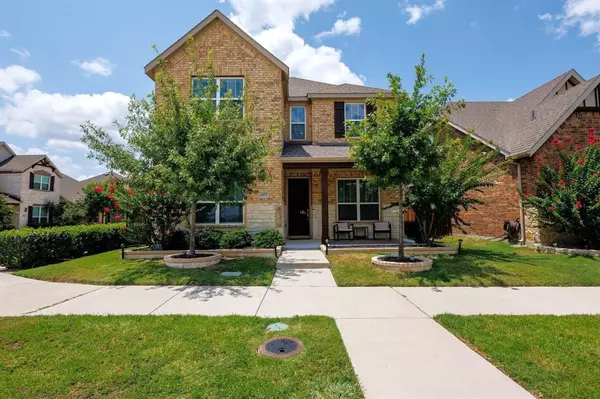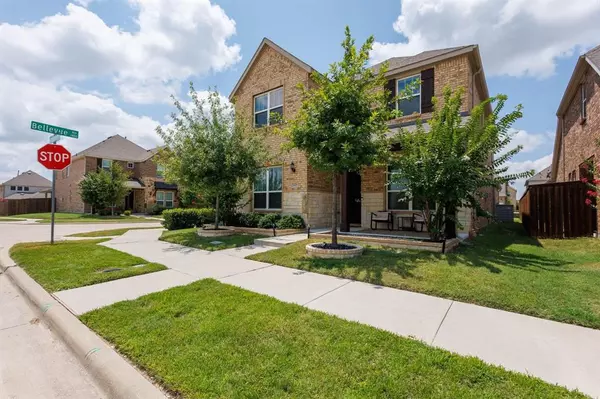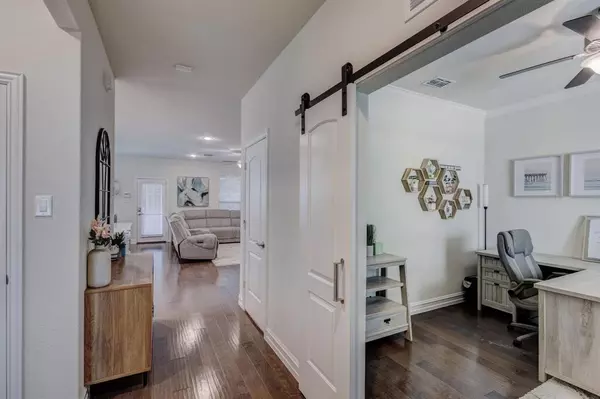
UPDATED:
11/17/2024 05:53 PM
Key Details
Property Type Single Family Home
Sub Type Single Family Residence
Listing Status Active Contingent
Purchase Type For Sale
Square Footage 2,494 sqft
Price per Sqft $220
Subdivision Gramercy Park
MLS Listing ID 20764169
Style Traditional
Bedrooms 4
Full Baths 3
HOA Fees $270/qua
HOA Y/N Mandatory
Year Built 2019
Annual Tax Amount $12,685
Lot Size 4,356 Sqft
Acres 0.1
Property Description
and nearby dining and shopping.This elegant white-and-gray-themed open floor plan with matching-
color plush carpet and lovely light brown wood flooring exudes class and elegance.The kitchen boasts loads of white
cabinetry, stainless steel appliances, Stylish countertop, gas cooktop with stainless vented hood, built-in
oven & microwave and flows smoothly into the living area with fireplace.The downstairs is completed
with a sliding barn door office, bedroom and full bath. Upstairs, there is a living area, the other
bedrooms with ceiling fans and nice closets, and the master which features a tray ceiling with fan,
custom bath a comfortable walk-in shower, separate vanities, and large closet.The enclosed back patio
has ceiling fans and a gas line connection with view of a cute backyard for relaxation and enjoyment.This gem is one of the nicest homes in the neighborhood.
Location
State TX
County Dallas
Direction Off Campell Road east of 190
Rooms
Dining Room 2
Interior
Interior Features Cable TV Available, Decorative Lighting, Other, Pantry
Heating Central, Natural Gas
Cooling Ceiling Fan(s), Central Air, Electric
Flooring Carpet, Ceramic Tile
Fireplaces Type Gas
Appliance Dishwasher, Disposal, Electric Oven, Gas Cooktop, Gas Water Heater, Microwave
Heat Source Central, Natural Gas
Exterior
Exterior Feature Covered Patio/Porch, Rain Gutters, Other
Garage Spaces 2.0
Fence Wood, Wrought Iron
Utilities Available Cable Available, City Sewer, City Water, Curbs, Sidewalk
Roof Type Shingle
Total Parking Spaces 2
Garage Yes
Building
Story Two
Foundation Slab
Level or Stories Two
Structure Type Brick,Other
Schools
Elementary Schools Choice Of School
Middle Schools Choice Of School
High Schools Choice Of School
School District Garland Isd
Others
Restrictions Unknown Encumbrance(s)
Ownership see agent
Acceptable Financing Cash, Conventional, FHA, VA Loan
Listing Terms Cash, Conventional, FHA, VA Loan

- Swiss Avenue, TX Homes for sale
- Old East Dallas ,TX Homes for Sale
- Lochwood,TX Homes For Sale
- University Park,TX Homes For Sale
- Highland Park,TX Homes for Sale
- Uptown,TX Homes for Sale
- Allen,TX Homes For Sale
- Wylie,TX Homes For Sale
- Bishop Arts, TX Homes For Sale
- Oak Cliff,TX Homes For Sale
- Knox Henderson,TX Homes For Sale
- Far North Dallas,TX Homes For Sale
- Northwood Hills,TX Homes For Sale
- Mckinney,TX Homes For Sale
- Garland,TX Homes For Sale
- Westlake, TX Homes for sale
- Greenway Parks, TX Homes for sale
- Bedford, TX Homes for sale
- University Heights, TX Homes for sale
- Cheyenne Village, TX Homes for sale
- Timarron, TX Homes for sale
- Lakewood , TX Homes for sale
- Northaven Park, TX Homes for sale
- Rivercrest, TX Homes for sale
- Southlake, TX Homes for sale
- Colleyville, TX Homes for sale
- Frisco, TX Homes for sale
- Dallas, TX Homes for sale
- Fort Worth, TX Homes for sale
- Plano, TX Homes for sale

As a resident of the Lakewood/East Dallas community Marissa can provide personal insight into our neighborhood. As a native of Dallas, Marissa attended SMU to obtain her business degree from the Cox School of Business, after 10 years in corporate America her experience in negotiating with International firms transfers directly into her real estate business. High Integrity, honesty, and a passion for people make working with Marissa a delight. As a by-referral realtor Marissa is 100% committed to you and your real estate goals. Marissa has extensive sales knowledge in various areas of the metroplex including, but not limited to Lakewood, Preston Hollow, Park Cities, Hollywood Heights, M Streets, and Lake Highlands.



