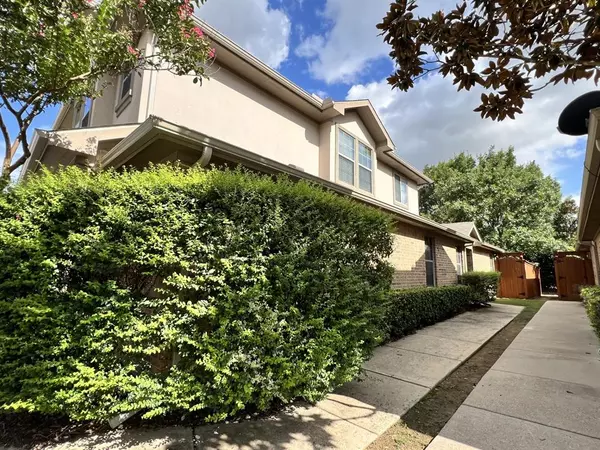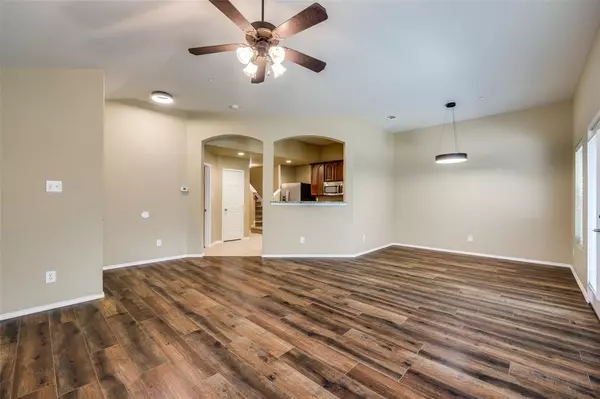
UPDATED:
10/24/2024 08:06 PM
Key Details
Property Type Townhouse
Sub Type Townhouse
Listing Status Active
Purchase Type For Rent
Square Footage 1,682 sqft
Subdivision Villas At Twin Creeks
MLS Listing ID 20689340
Style Contemporary/Modern
Bedrooms 3
Full Baths 2
Half Baths 1
PAD Fee $1
HOA Y/N None
Year Built 2008
Lot Size 3,920 Sqft
Acres 0.09
Property Description
Location
State TX
County Collin
Community Community Pool, Jogging Path/Bike Path, Tennis Court(S)
Direction Exit Mcdermott onto Amberdale. Make an immediate right at traffic circle to Sophia Ln 1123 Sophia on Right before cul-de-sac. Blue Ibox is attached to Bush on left of door
Rooms
Dining Room 0
Interior
Interior Features Granite Counters
Flooring Ceramic Tile
Appliance Dishwasher, Disposal, Electric Cooktop
Laundry Full Size W/D Area
Exterior
Garage Spaces 2.0
Fence Fenced, Wood
Community Features Community Pool, Jogging Path/Bike Path, Tennis Court(s)
Utilities Available All Weather Road
Roof Type Composition
Total Parking Spaces 2
Garage Yes
Building
Story Two
Foundation Slab
Level or Stories Two
Structure Type Brick
Schools
Elementary Schools Green
Middle Schools Ereckson
High Schools Allen
School District Allen Isd
Others
Pets Allowed Yes, Dogs OK
Restrictions No Smoking
Ownership See Tax Roll
Pets Description Yes, Dogs OK

- Swiss Avenue, TX Homes for sale
- Old East Dallas ,TX Homes for Sale
- Lochwood,TX Homes For Sale
- University Park,TX Homes For Sale
- Highland Park,TX Homes for Sale
- Uptown,TX Homes for Sale
- Allen,TX Homes For Sale
- Wylie,TX Homes For Sale
- Bishop Arts, TX Homes For Sale
- Oak Cliff,TX Homes For Sale
- Knox Henderson,TX Homes For Sale
- Far North Dallas,TX Homes For Sale
- Northwood Hills,TX Homes For Sale
- Mckinney,TX Homes For Sale
- Garland,TX Homes For Sale
- Westlake, TX Homes for sale
- Greenway Parks, TX Homes for sale
- Bedford, TX Homes for sale
- University Heights, TX Homes for sale
- Cheyenne Village, TX Homes for sale
- Timarron, TX Homes for sale
- Lakewood , TX Homes for sale
- Northaven Park, TX Homes for sale
- Rivercrest, TX Homes for sale
- Southlake, TX Homes for sale
- Colleyville, TX Homes for sale
- Frisco, TX Homes for sale
- Dallas, TX Homes for sale
- Fort Worth, TX Homes for sale
- Plano, TX Homes for sale

As a resident of the Lakewood/East Dallas community Marissa can provide personal insight into our neighborhood. As a native of Dallas, Marissa attended SMU to obtain her business degree from the Cox School of Business, after 10 years in corporate America her experience in negotiating with International firms transfers directly into her real estate business. High Integrity, honesty, and a passion for people make working with Marissa a delight. As a by-referral realtor Marissa is 100% committed to you and your real estate goals. Marissa has extensive sales knowledge in various areas of the metroplex including, but not limited to Lakewood, Preston Hollow, Park Cities, Hollywood Heights, M Streets, and Lake Highlands.



