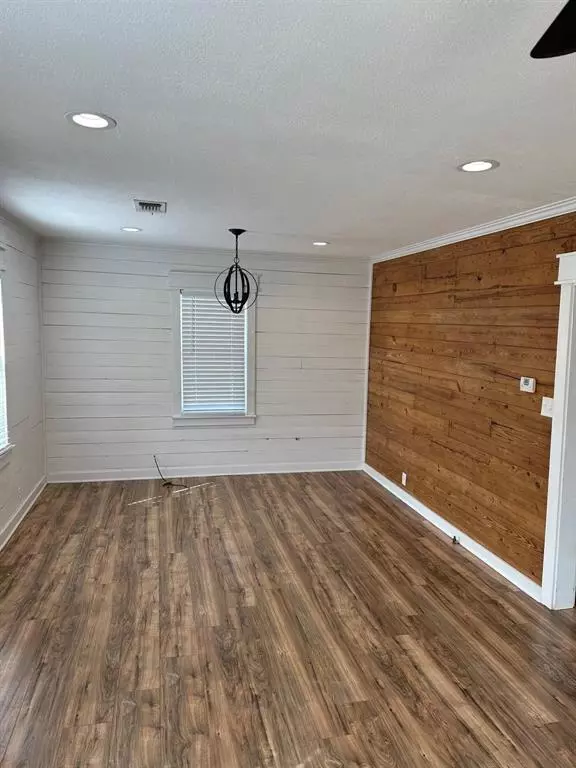
UPDATED:
11/07/2024 04:32 PM
Key Details
Property Type Single Family Home
Sub Type Single Family Residence
Listing Status Pending
Purchase Type For Sale
Square Footage 990 sqft
Price per Sqft $166
Subdivision Bacon W A
MLS Listing ID 20589327
Style Craftsman
Bedrooms 3
Full Baths 1
HOA Y/N None
Year Built 1950
Annual Tax Amount $2,786
Lot Size 8,015 Sqft
Acres 0.184
Property Description
NOTE: older photos used from when the house was leased - the window units are gone and Central Air is new to home
All information deemed reliable but is NOT guaranteed. Buyer or buyer's agent should verify that all information is acceptable before contract execution.
Location
State TX
County Grayson
Direction From Hwy 82, Exit 377 and turn right onto Union street, going south. Almost to downtown, turn right onto Otis Street. Home is on the right. Sign in yard.
Rooms
Dining Room 1
Interior
Interior Features Natural Woodwork, Paneling
Heating Central
Cooling Central Air, Electric
Flooring Laminate
Appliance Electric Oven, Electric Range, Refrigerator
Heat Source Central
Exterior
Exterior Feature Awning(s), Private Yard
Carport Spaces 2
Fence Chain Link
Utilities Available All Weather Road, Alley, Asphalt, Cable Available, City Sewer, Individual Water Meter
Roof Type Composition
Total Parking Spaces 2
Garage Yes
Building
Lot Description Interior Lot, Lrg. Backyard Grass
Story One
Foundation Pillar/Post/Pier
Level or Stories One
Structure Type Siding,Wood
Schools
Elementary Schools Whitesboro
Middle Schools Whitesboro
High Schools Whitesboro
School District Whitesboro Isd
Others
Restrictions None
Ownership Rains
Acceptable Financing 1031 Exchange, Cash, Contact Agent, Conventional, FHA
Listing Terms 1031 Exchange, Cash, Contact Agent, Conventional, FHA

- Swiss Avenue, TX Homes for sale
- Old East Dallas ,TX Homes for Sale
- Lochwood,TX Homes For Sale
- University Park,TX Homes For Sale
- Highland Park,TX Homes for Sale
- Uptown,TX Homes for Sale
- Allen,TX Homes For Sale
- Wylie,TX Homes For Sale
- Bishop Arts, TX Homes For Sale
- Oak Cliff,TX Homes For Sale
- Knox Henderson,TX Homes For Sale
- Far North Dallas,TX Homes For Sale
- Northwood Hills,TX Homes For Sale
- Mckinney,TX Homes For Sale
- Garland,TX Homes For Sale
- Westlake, TX Homes for sale
- Greenway Parks, TX Homes for sale
- Bedford, TX Homes for sale
- University Heights, TX Homes for sale
- Cheyenne Village, TX Homes for sale
- Timarron, TX Homes for sale
- Lakewood , TX Homes for sale
- Northaven Park, TX Homes for sale
- Rivercrest, TX Homes for sale
- Southlake, TX Homes for sale
- Colleyville, TX Homes for sale
- Frisco, TX Homes for sale
- Dallas, TX Homes for sale
- Fort Worth, TX Homes for sale
- Plano, TX Homes for sale

As a resident of the Lakewood/East Dallas community Marissa can provide personal insight into our neighborhood. As a native of Dallas, Marissa attended SMU to obtain her business degree from the Cox School of Business, after 10 years in corporate America her experience in negotiating with International firms transfers directly into her real estate business. High Integrity, honesty, and a passion for people make working with Marissa a delight. As a by-referral realtor Marissa is 100% committed to you and your real estate goals. Marissa has extensive sales knowledge in various areas of the metroplex including, but not limited to Lakewood, Preston Hollow, Park Cities, Hollywood Heights, M Streets, and Lake Highlands.



