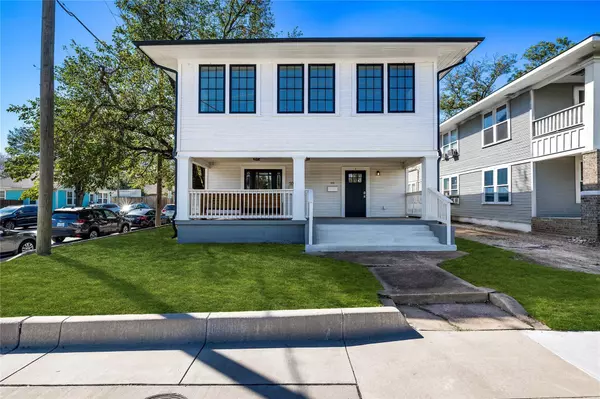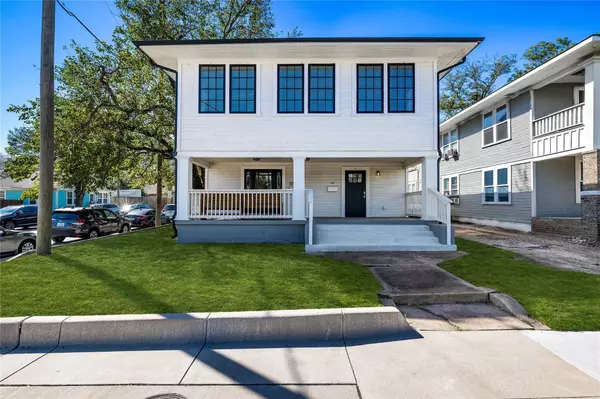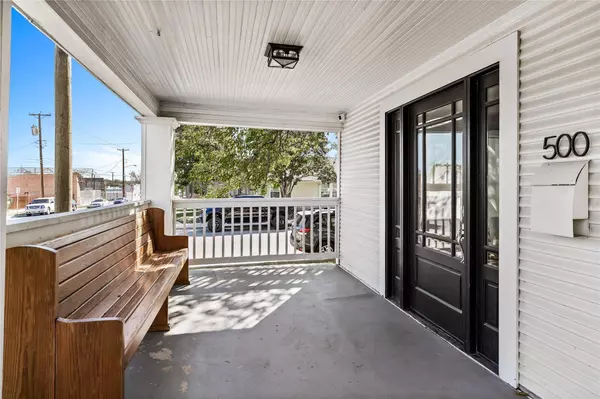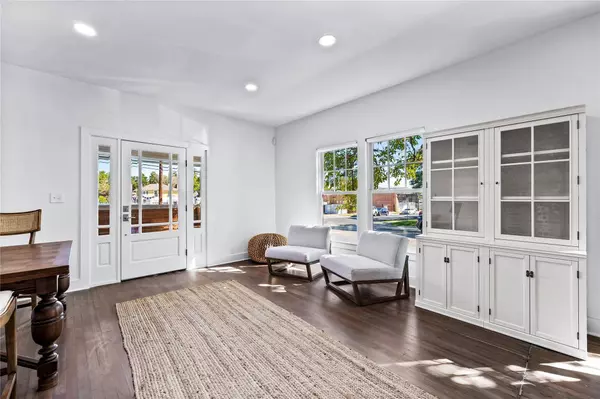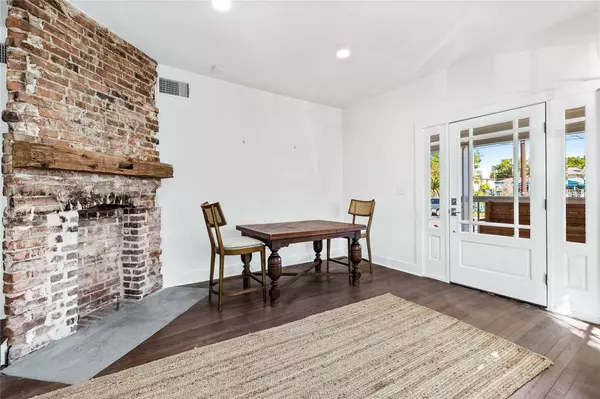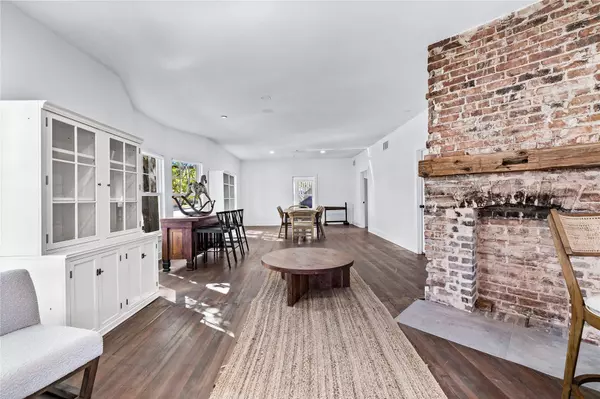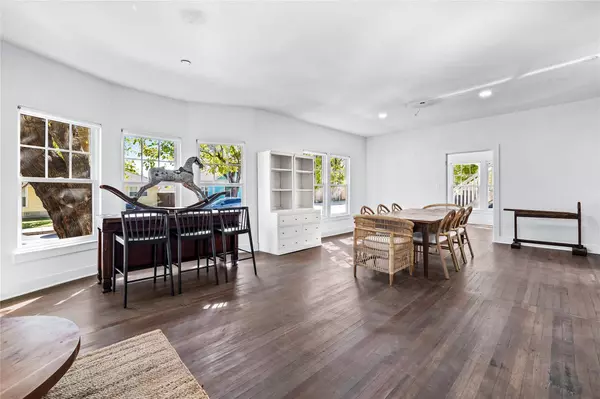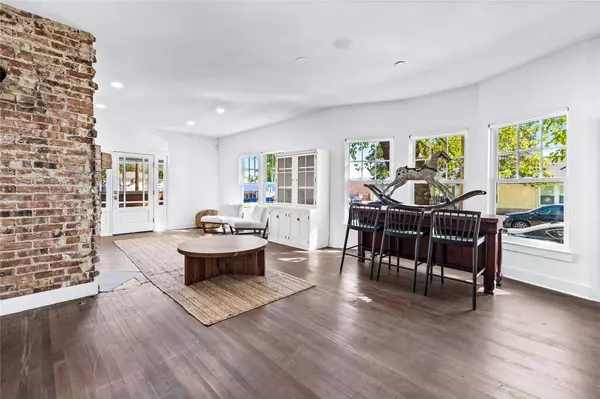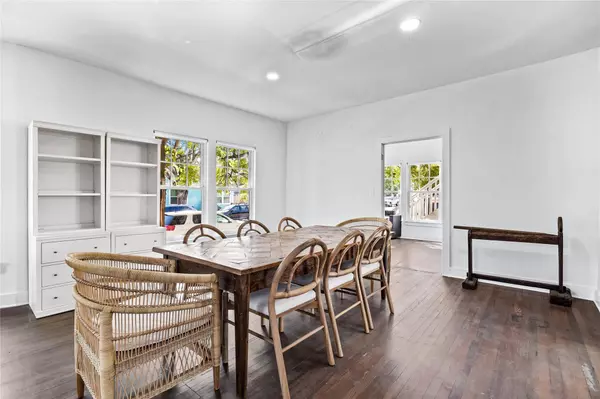
GALLERY
PROPERTY DETAIL
Key Details
Sold Price Non-Disclosure
Property Type Multi-Family
Sub Type Duplex
Listing Status Sold
Purchase Type For Sale
Subdivision Hillside
MLS Listing ID 20177834
Sold Date 03/17/23
Bedrooms 3
Full Baths 2
Half Baths 1
HOA Y/N None
Total Fin. Sqft 3124
Year Built 1917
Annual Tax Amount $18,238
Lot Size 4,965 Sqft
Acres 0.114
Property Sub-Type Duplex
Location
State TX
County Dallas
Community Curbs, Jogging Path/Bike Path, Sidewalks
Direction From Highway 35, Go West on 8th Street, Continue on Davis Street, Left on N. Adams Avenue, Property is at the corner of N. Adams Avenue and W. Seventh Street.
Building
Lot Description Corner Lot, Few Trees, Landscaped, No Backyard Grass, Subdivision
Story Two
Foundation Pillar/Post/Pier
Level or Stories Two
Structure Type Wood
Interior
Interior Features Cable TV Available, Decorative Lighting, Eat-in Kitchen, High Speed Internet Available, Multiple Staircases, Open Floorplan, Walk-In Closet(s)
Heating Central, Natural Gas
Cooling Ceiling Fan(s), Central Air
Flooring Wood
Fireplaces Number 1
Fireplaces Type Brick, Decorative, Wood Burning
Appliance Dishwasher, Disposal, Gas Cooktop, Gas Oven, Gas Range, Plumbed For Gas in Kitchen
Heat Source Central, Natural Gas
Exterior
Exterior Feature Lighting
Fence None
Community Features Curbs, Jogging Path/Bike Path, Sidewalks
Utilities Available All Weather Road, Asphalt, Cable Available, City Sewer, City Water, Concrete, Curbs, Electricity Available, Electricity Connected, Natural Gas Available, Phone Available, Sewer Available, Sidewalk
Roof Type Composition,Shingle
Garage No
Schools
Elementary Schools Reagan
Middle Schools Garcia
High Schools Adamson
School District Dallas Isd
Others
Acceptable Financing Cash, Conventional, FHA, VA Loan
Listing Terms Cash, Conventional, FHA, VA Loan
Financing Conventional
SIMILAR HOMES FOR SALE
Check for similar Multi-Familys at price around $999,000 in Dallas,TX

Active
$899,000
717-719 Sunset Avenue, Dallas, TX 75208
Listed by Lili Ornelas of Coldwell Banker Realty6 Beds 6 Baths 6,446 Acres
Active Option Contract
$499,500
326 S Windomere, Dallas, TX 75208
Listed by L.J. Erickson of Duggan Realty Advisors L.L.C.3 Beds 3 Baths 2,080 SqFt
Active
$980,000
632 & 634 Melba Street, Dallas, TX 75208
Listed by Katie Aspen of Compass RE Texas, LLC6 Beds 6 Baths 5,619 Acres
CONTACT

